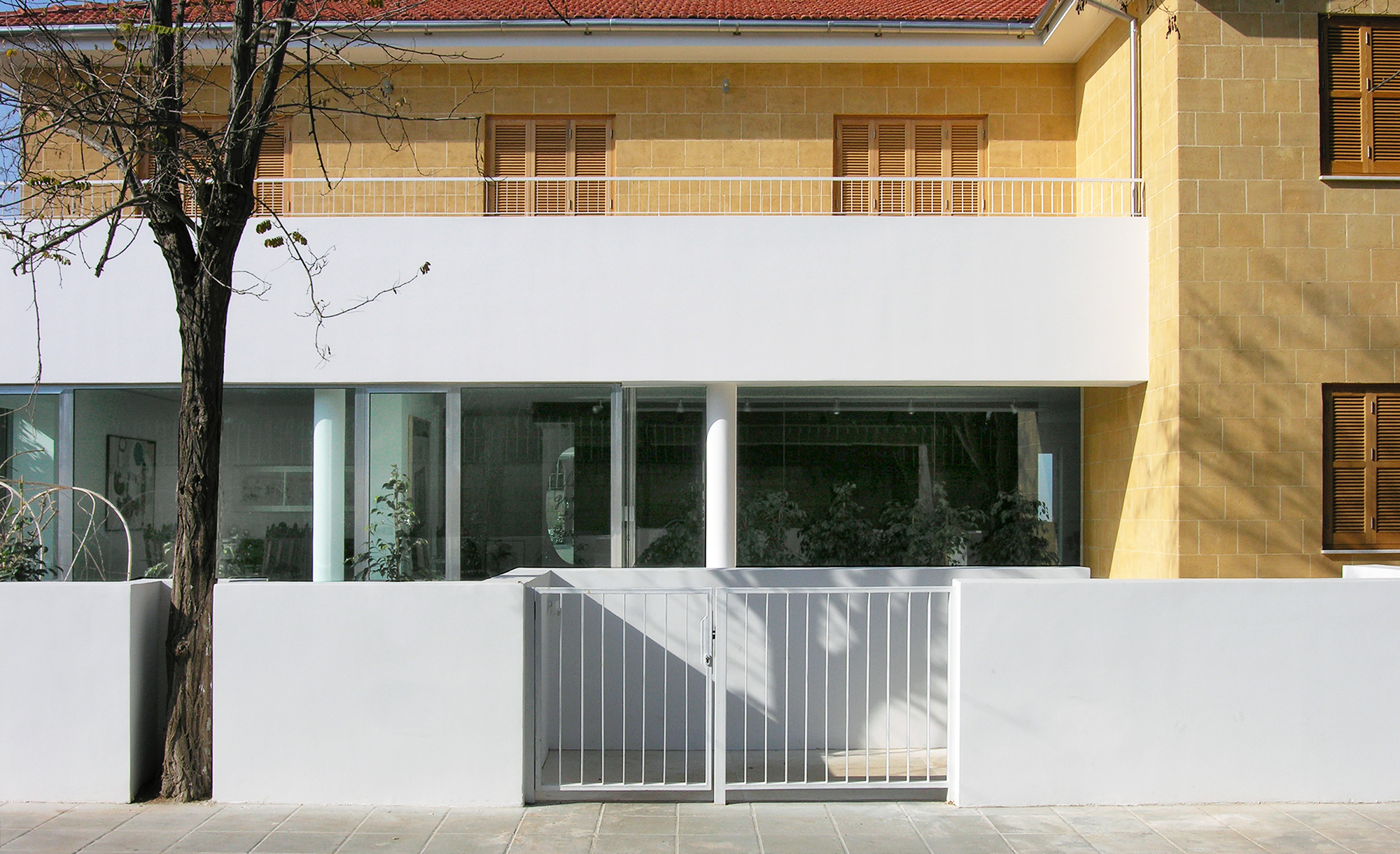
YIORKADJIS RESIDENCE . Nicosia, CY . 2004-6
The original structure – dating from the 1950s, built with limestone load-bearing walls and divided horizontally into two apartments – was gutted completely and remodelled as the home for a family of five. The ground floor was opened up by removing load-bearing walls and expanded by glazing existing verandas. Here, a constellation of rooms flow into each other offering an array of possibilities for family moments and social gatherings. The surrounding garden is an extension of the interior, an envelop of green rooms including an outdoor living room. The staircase, placed at the centre of the house, connects the diaphanous ground floor with the bedrooms upstairs and serves as the main pillar in the new structure. This volume, articulated as a carved monolith and clad in black glass, dissolves in the reflections of the surrounding greenery reinforcing the conflation of interior and exterior that pervades the house. Externally, new and old come together in a composition that bears witness to the buildings colonial origins and its new life.
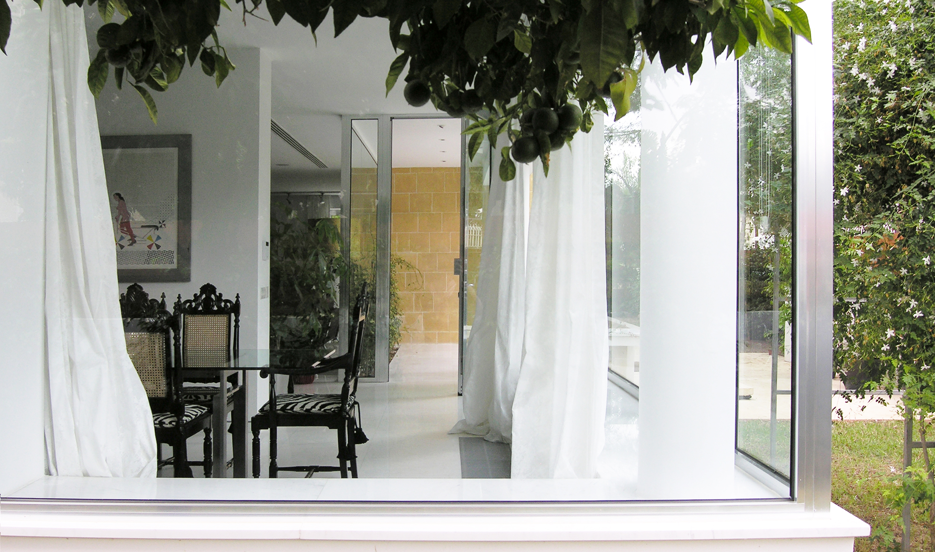
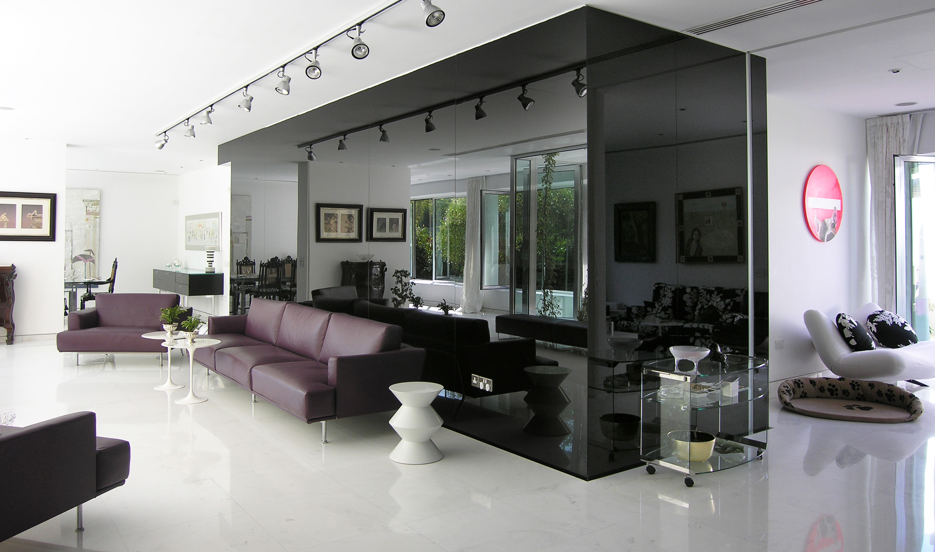
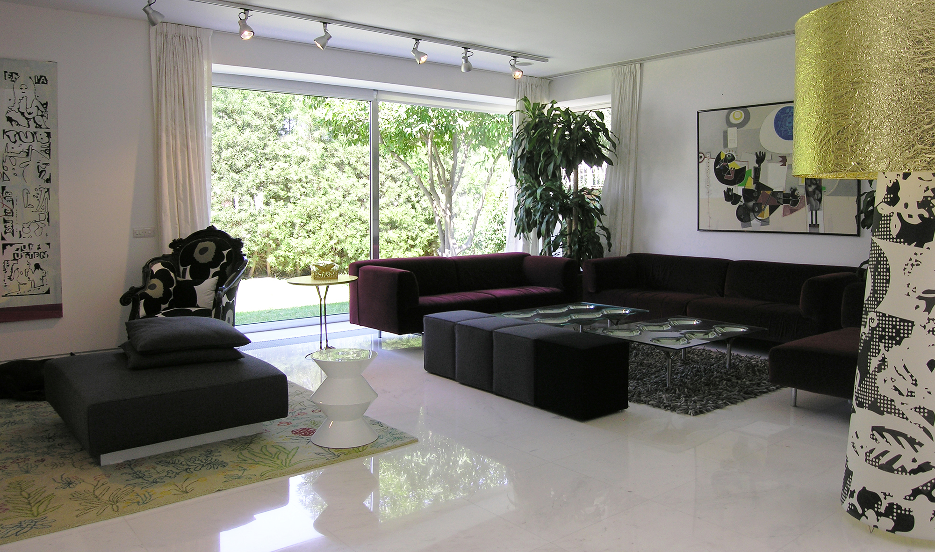
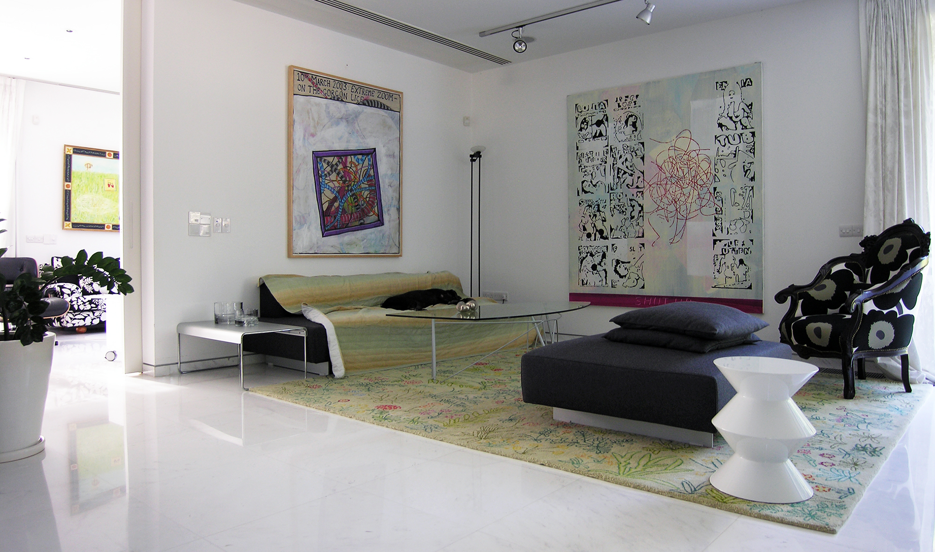
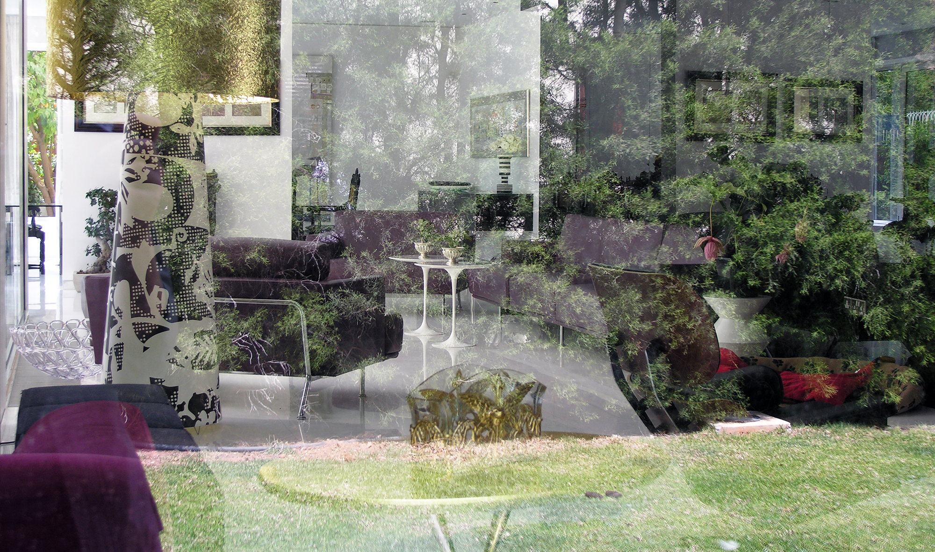
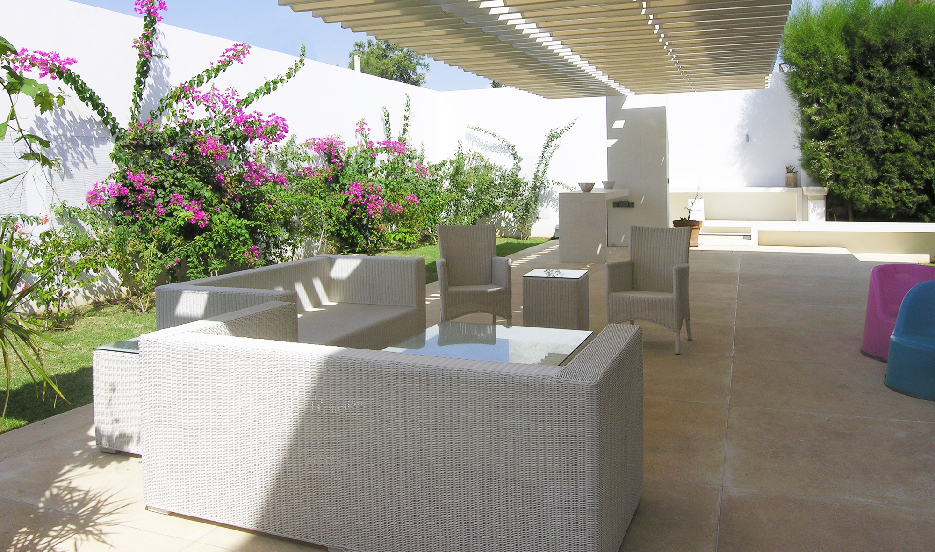
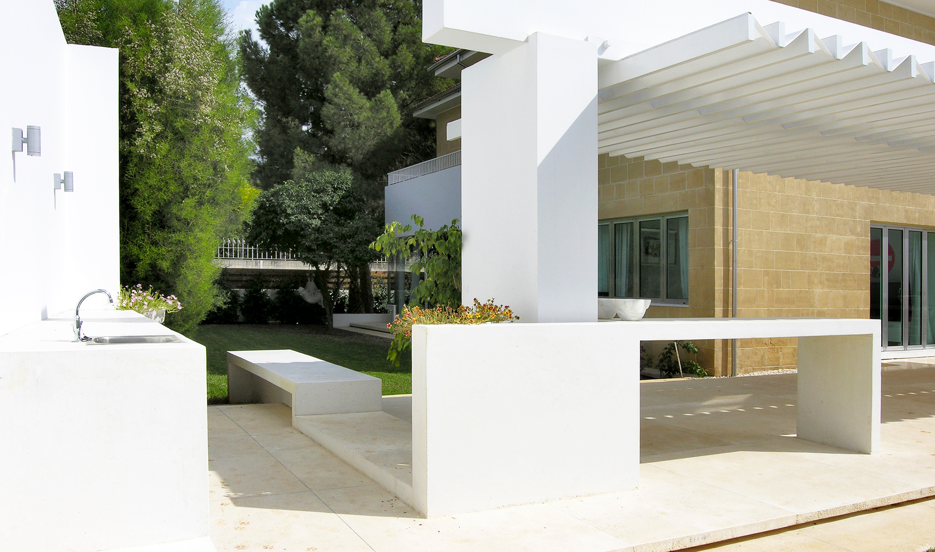
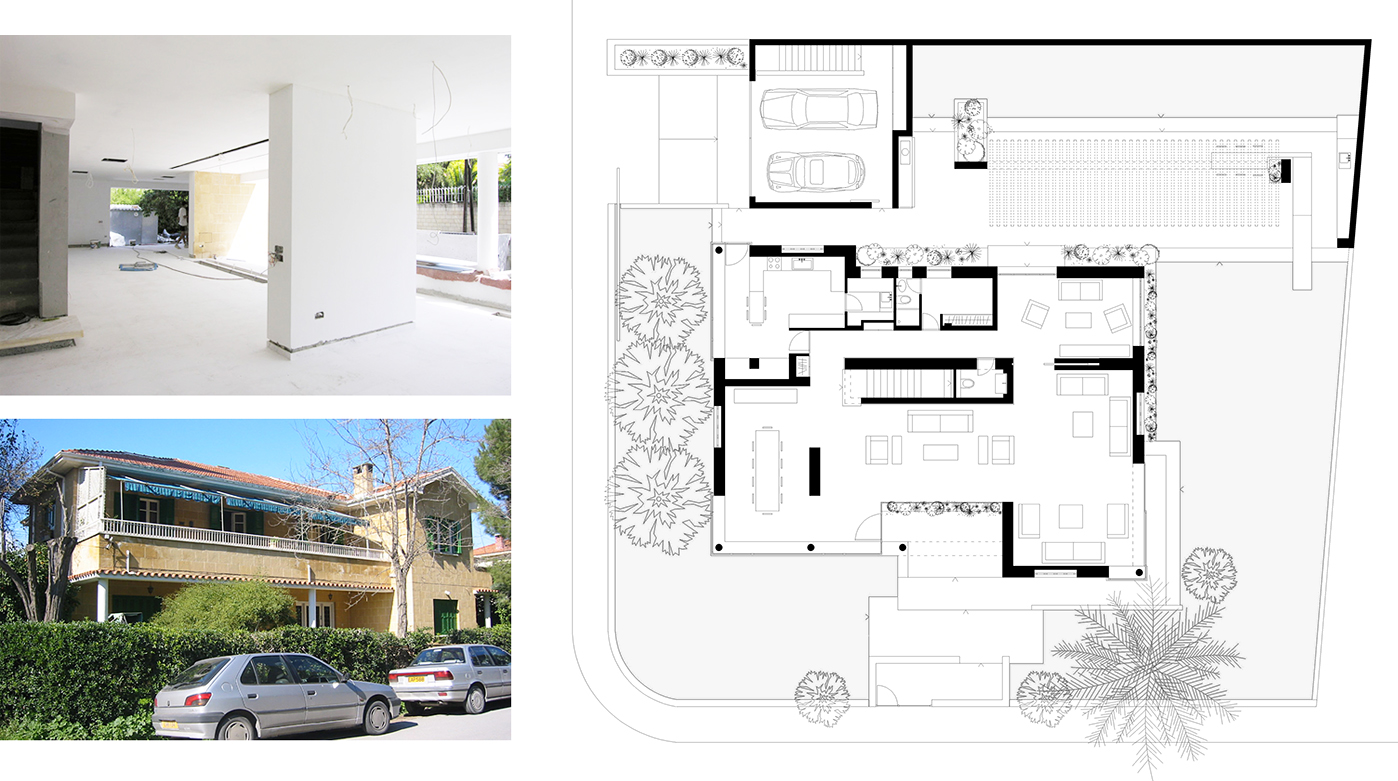
Concept / Design: Pavlina Lucas, Delis Papadopoulos -- Structrural engineer: EPS, Nicos Kalathas -- Contractor: Multipro Ltd
