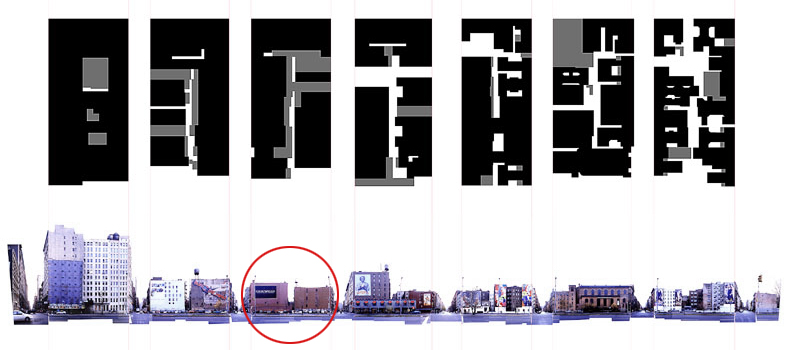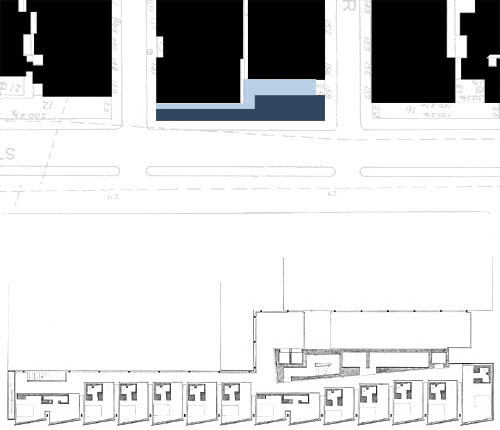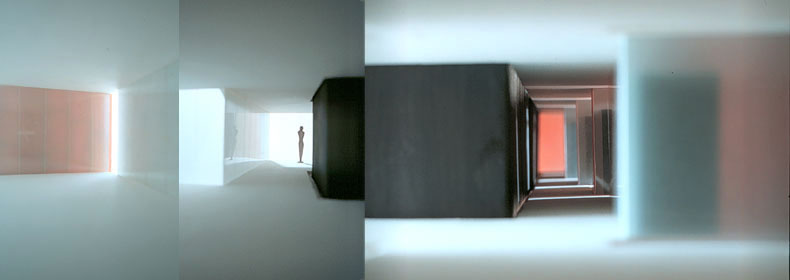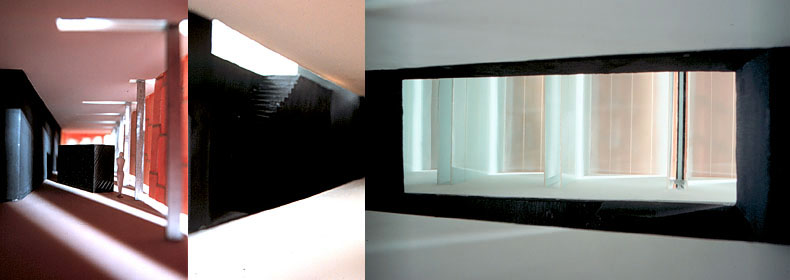NYC. Fall 1999
Thesis Advisor: K.Michael Hays

The particularity of this condition is the ideal setting for the architectural implementation of my ongoing research on scaffolding as an archetypal paradigm for a new urban architecture. (For more information please refer to the essay "Scaffolding: Towards a New Spatiality" , to the photo essay "Peripat(h)esis" and to the exhibition "ScafFOLDings" ).
I combined the formal and material characteristics of the scaffold with the program for a chic hotel mainly targetted for professionals in the fashion industry, to propose a building which creates a new facade into the street and closes the block, mending thus the urban fabric. This proposal is site-specific in its program, form and materiality, yet it is also a token of an urban strategy that can be applied in sites with similar characteristics throughout the world.



Black concrete core.
White concrete slabs.
Rooms clad in translucent glass.
Bathroom cubes of black lacquer.
Thin marine plywood facade.
From the outside the building changes according to the light conditions.
During the day it is a receptor of reflections, an opaque curtain.
At night it is a lantern exposing the life within.
The interior is illuminated with slits of sunlight during the day.
At night it is evenly lit by recessed fixtures placed in the gaps.
Moving within the structure and around the core,
one has a sense of an ambivalent materiality,
present yet absent,
dream-like.


